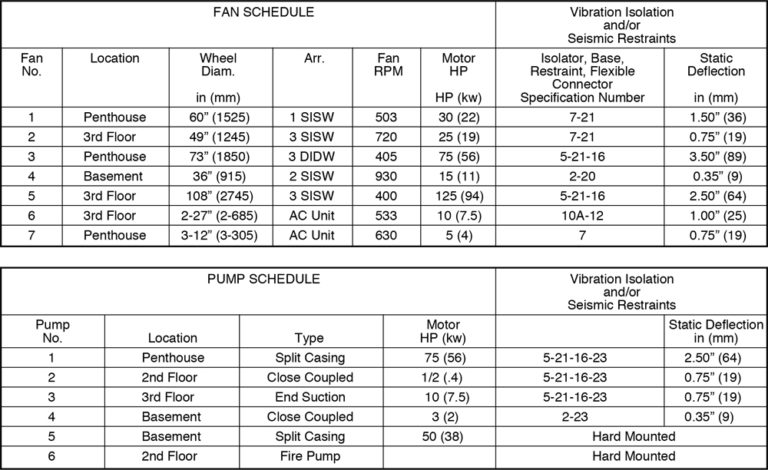As in VCS-100, we have designed the specification to be written in tabular form. Your specification book would contain all the verbiage in pages 1 through 24. We realize this complete specification is quite long, but providing proper protection is not a simple issue. It is always your option to abbreviate sections, but we have not included anything unnecessary. Only these items called out in the chart that follows are used on a particular project.
The chart is an add on to your equipment schedule. You merely add two columns as shown.
The numbers for the specification column are found in the Seismic Specification Selection Guide pages 9 – 12 of this bulletin. You need only reference the type of equipment and then pick out the appropriate numbers and deflections based on the floor span in the equipment’s location.
In the given example we are assuming that the floor span in the penthouse is 30 ft.(9m) and that there is a 20 ft.(6m) span in other locations. In your application, should the spans be different, you need only refer to the proper floor span tabulation. You will note for pump No. 5 we called out no isolation as it happens to be located in the basement under the garage where any transmitted vibration would annoy no one. Fire pumps (No. 6) are seldom isolated. In preparing your specification this way you have an opportunity to consider every piece of equipment, and there is very little possibility of your overlooking something in the rush of getting a job completed.
The language of the specification is as complete as we could make it without knowing the actual code that you are using. Therefore, in paragraph 1.03 on page 4, you would have to fill the blank space with the code that applies to your project. Typical codes are as in “A” below and you would use one to include in 1.03.
1.03
A. Typical Applicable Codes and Standards (To the specifying engineer, please select from the following and insert them in section 1.03 of the specification.)
1. The International Building Code, IBC-2000/2003 as published by the International Code Council.
2. The Building Construction and Safety Code, NFPA 5000 as published by the National Fire Protection Association.
3. Seismic Design of Buildings, TI-809-04, as published by the US Army Corps of Engineers.
4. State or Local Code by specific reference.
5. NFPA – 13 and 14 for fire protection systems, as published by the National Fire Protection Association.
For example, in Charleston S.C. using a zip code of 29401, Sds is 0.93 based on an Ss of 1.38. For a vibration isolated pump attached to concrete at ground level in a commercial building, the following factors apply, ap = 2.5 and Rp = 2.5 for vibration isolation, Ip =1 for a commercial building, and the z/h factor equals zero at ground level.
Therefore
![]()
In the same building the vibration isolated cooling tower on the roof would have a z/h value of one. This would make
![]()
INSTRUCTION:
In paragraph 1.06 on page 5 of SVCS-110 Part 2, please add the seismic force levels. There is no need to do any calculations, because Fp has been calculated for you on page 8. As explained in the earlier pages, we have rounded these numbers to what we consider to be practical levels. Should you disagree with our suggestions, by all means insert levels of your own choosing.

